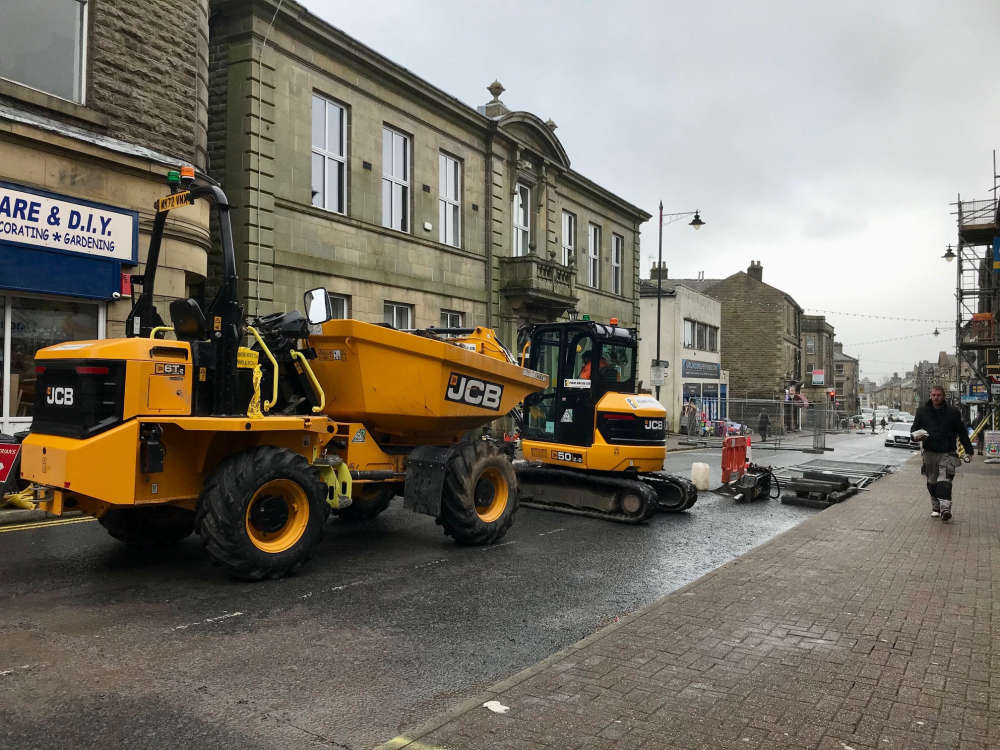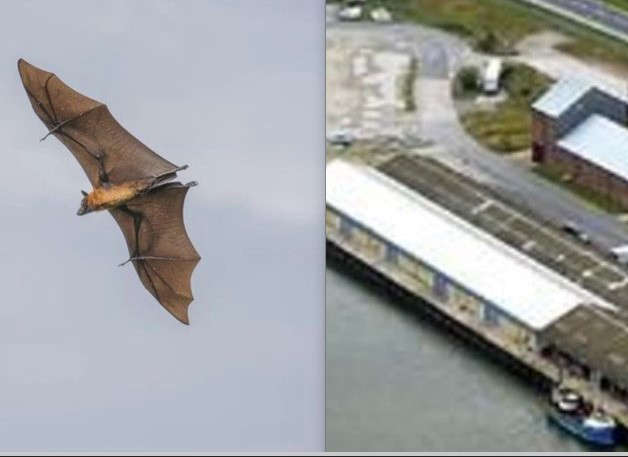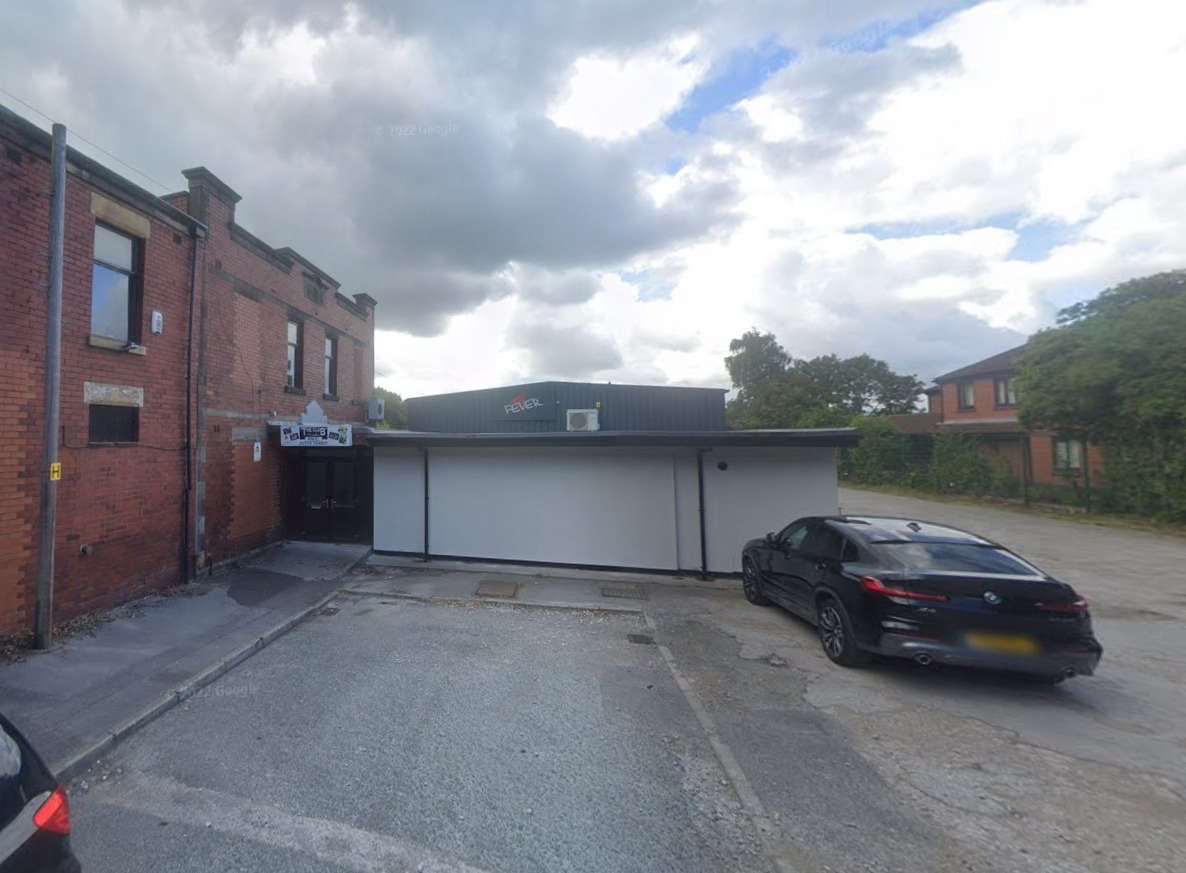
Artist impressions show a proposed new events space, street upgrades and a sculpture. along with a new platform for a landmark lamp in a Rossendale town.
Haslingden is seeing a range of town centre projects including a new market area and improvements to historic shop fronts and streets. Some work started earlier this year at the market and in parts of Deardengate.
Now, new images show how different parts of Deardengate could look with a proposed new events space and a new setting for Haslingden’s Big Lamp.
Rossendale Council is behind the scheme along with Lancashire County Council. The ideas have been shaped by the Haslingden 2040 public consultation. Artist impressions have been prepared for Rossendale Council by Layer Studio of Styal, Cheshire, and a drawing of the sculpture by a company called Woodscape in Blackburn.
Rossendale Council has a master-plan for the town, which highlights various locations, plans and opportunities.
Under the Deardengate proposals for Haslingden, the historic Big Lamp is to be moved slightly and put on a new stone plinth. And a line of street trees and plant beds is suggested down the middle of the new events square at the northern end of Upper Deardengate. A large, mature ‘feature’ tree is also proposed for the centre of the new square. Other smaller street trees in movable, over-sized tubs are suggested to mark the corners of the new square as an alternative to bollards.
A sculpture called The Flight of the Shuttle, designed by artist Simon Watkinson, is also proposed. It would be made of wood and stainless steel with LED lighting. It would represent the textile industrial history of Haslingden.
Vehicle parking and access to existing businesses will be maintained, according to a Rossendale Council planning report. A loading bay is proposed where Deardengate turns onto Bank Street, allowing for deliveries at certain times agreed with local businesses. A traffic regulation order is recommended to make vehicles park in new marked bays only,
Other proposals include widening footpaths along Deardengate and adding pedestrian crossings, street trees and ground level plants, including a ‘green pocket’ by the library. Up-lighting will be used to highlight the library at night. New wooden benches are planned and lighting columns to project light down alleyways in the evening.
Regarding surfacing materials, a mixture of clay paving and asphalt is proposed for surfaces, as well as the reuse of existing cobbled setts. New stone kerbs and metal edge restraints to the soft landscaping, and new timber benches are planned.
Traffic movement will be one-way up Deardengate from south to north. The planned new layout has been tracked to ensure deliveries can still be made to local businesses, the Rossendale Council planning report adds.
In addition, a new connection is proposed from the nearby Co-op car park across Bell Street to Deardengate. And new accessible parking spaces will be in the forecourt of the Nisa Local shop. The new plan would allow access to private parking next to 5-7 Deardengate and the rear of The Linden Care home.
Rossendale councillors on the planning committee have been recommended to allow the commitee’s chairperson and the borough’s head of planning to approve planning permission. once Lancashire County Council is happy with the proposals.



 Appeal to find family and friends of man found dead in Preston
Appeal to find family and friends of man found dead in Preston
 Only Fools & Horses musical to continue after opening night abandoned following medical incident
Only Fools & Horses musical to continue after opening night abandoned following medical incident
 Blackburn’s ‘Margo Towers’ to become a church
Blackburn’s ‘Margo Towers’ to become a church
 Decision made on demolition of old Fleetwood docks buildings after roosting bats report
Decision made on demolition of old Fleetwood docks buildings after roosting bats report
 Preston snooker club plan approved
Preston snooker club plan approved




